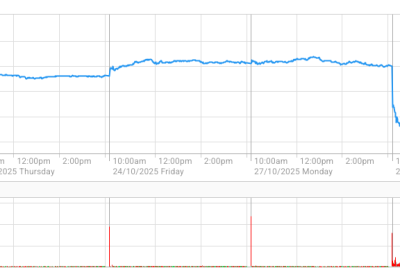New RMIT Campus Set to Become a Landmark
Work on the new Royal Melbourne Institute of Technology campus located on Swanson Street in Melbourne has begun and is expected to become a design landmark when the US$228 million, 11-storey city campus is finished in two years.
The multi-colored building is designed by architectural firm Lyons. The firm took the difficulty of designing a vertical campus that will also house business and general teaching amenities as well as be environmentally friendly.
The design is also meant to reflect the city's diversity. ''Generation Y likes to be totally connected to everything - technologies, laptops, use of SMS ... while the cafes, retail, night spots, the wireless environment around RMIT defined the context,'' said Lyons director and RMIT architecture graduate, Adrian Stanic, told BusinessDay.
Light and openness were vital considerations for the campus. ''A vertical atrium is a common mode for a big building, but that is essentially a divisive element. It creates separation when trying to create cohesion in the building,'' Stanic said. "We came up with the idea of distributing that space in the building horizontally through spaces called 'portals'. Each space is two storeys high - quite a significant volume at that level of the building.''
He added:''We did not go for obvious commercial window types - a uni building should look different. We developed a triangular window pattern, the window distributed right across the floor, to floor height. You can see up, out and down ... you sense there is a lot of openness."





















